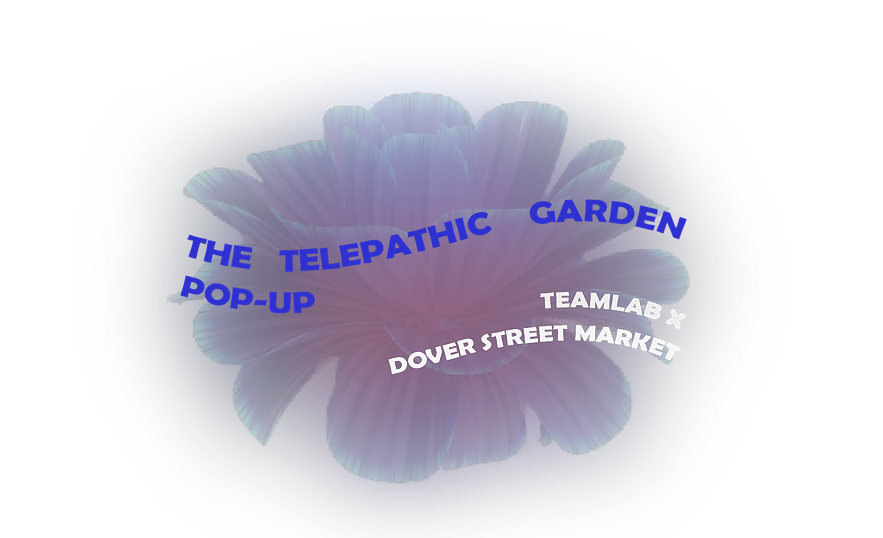Commercial/
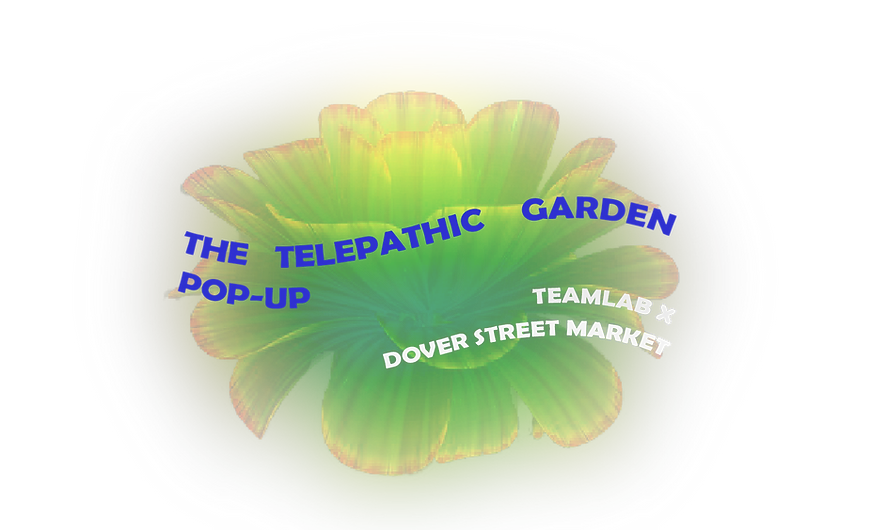



Dover Street Market is a multi-brand retailer originally located on Dover Street, in Mayfair, London. The store sells all Comme des Garçons brands, as well as complementary high
fashion and streetwear brands.
In a collaboration with TeamLab, the first permanent art museum for digital works. to create a unique experience to the viewer by, displaying the physical fashion artifacts with the use of digital technology as part of the creative or presentation process.



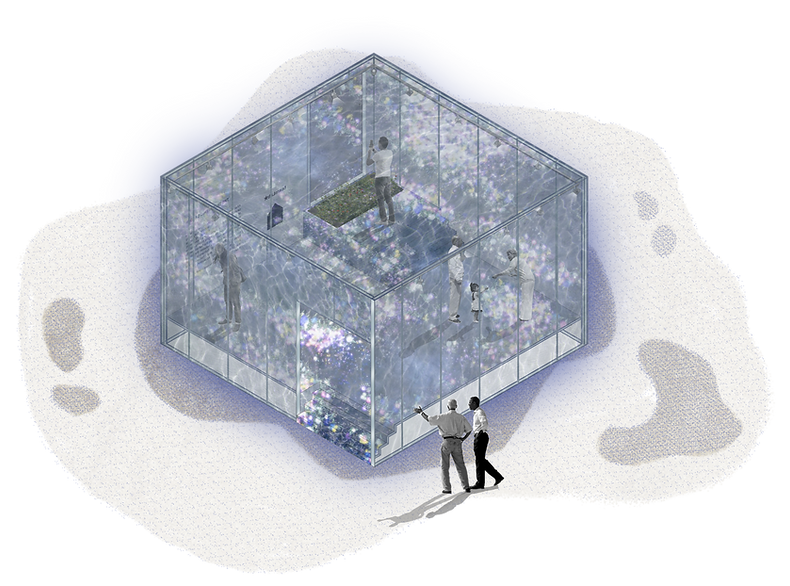
This collaboration resulted in a department store that has the main elements of each brand, In order to promote the opening of the store, we designed a experimental pop-up
" The Telepathic Garden " .
creating an experience for the visitor that proves that digital space can be as fun as real space. the plan was to provide a huge digital flower garden
where the visitor can experience touching and moving the flowers, and by putting nature sounds that guide the visitor to a physical flowers basin to wake its subconscious mind and having it realize the experiment.
The pop-up store is located at SDF.
It perfectly translate all the main characteristics of the collaboration. by having a unique facade for the people passing by to presenting the idea of having the human be a part of the artwork.

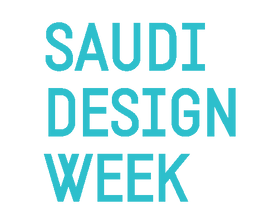

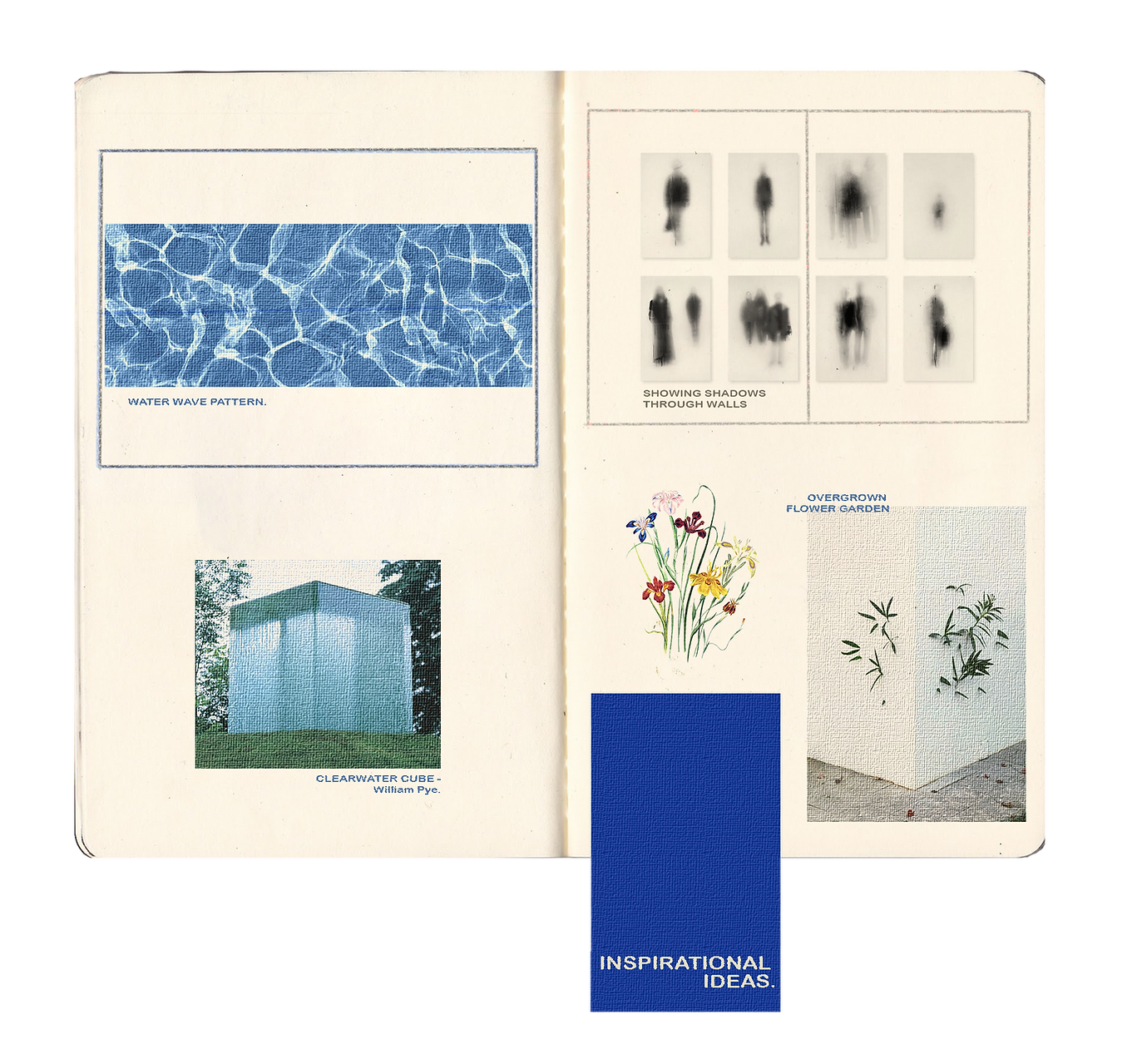
1/


Rendered Floor Plan,
Projection Mapping Off.
2/
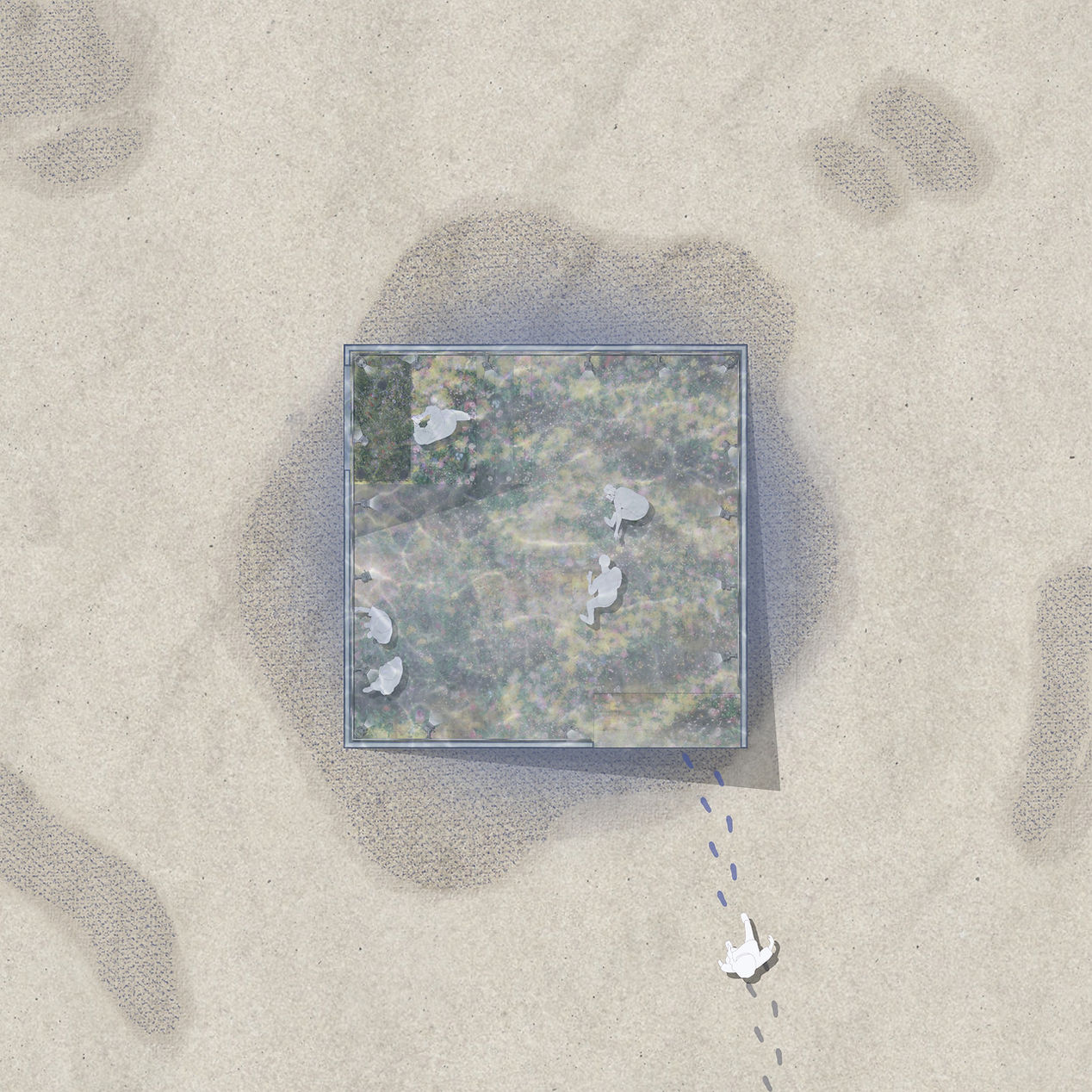
Rendered Roof Plan,
Flowers and People – Gold.
3/
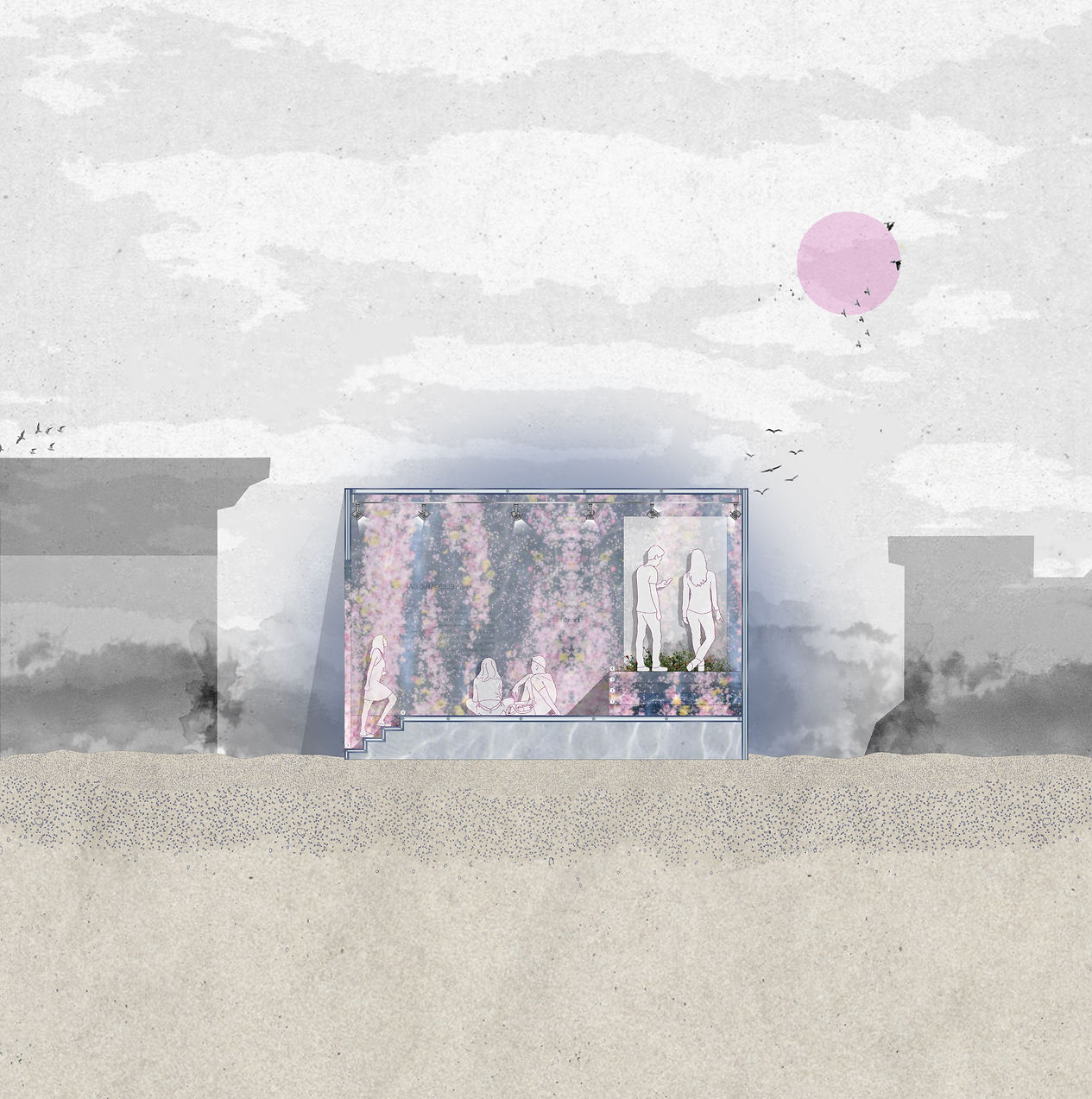
Rendered East Section,
Flowers and People – Dark.
4/
Rendered South Elevation,
Flowers and People – Red.



5/
Rendered West Elevation,
Flowers and People – Yellow.



6/
Rendered North Elevation,
Flowers and People – Purple.
Materials -
There's only one material used throughout the whole structure.
polycarbonate panels with water patterns not only create an interesting facade and let the eye focus on the artwork but also create a reflection
out of the water pattern by the projection mapping.

Exploded Isometric -
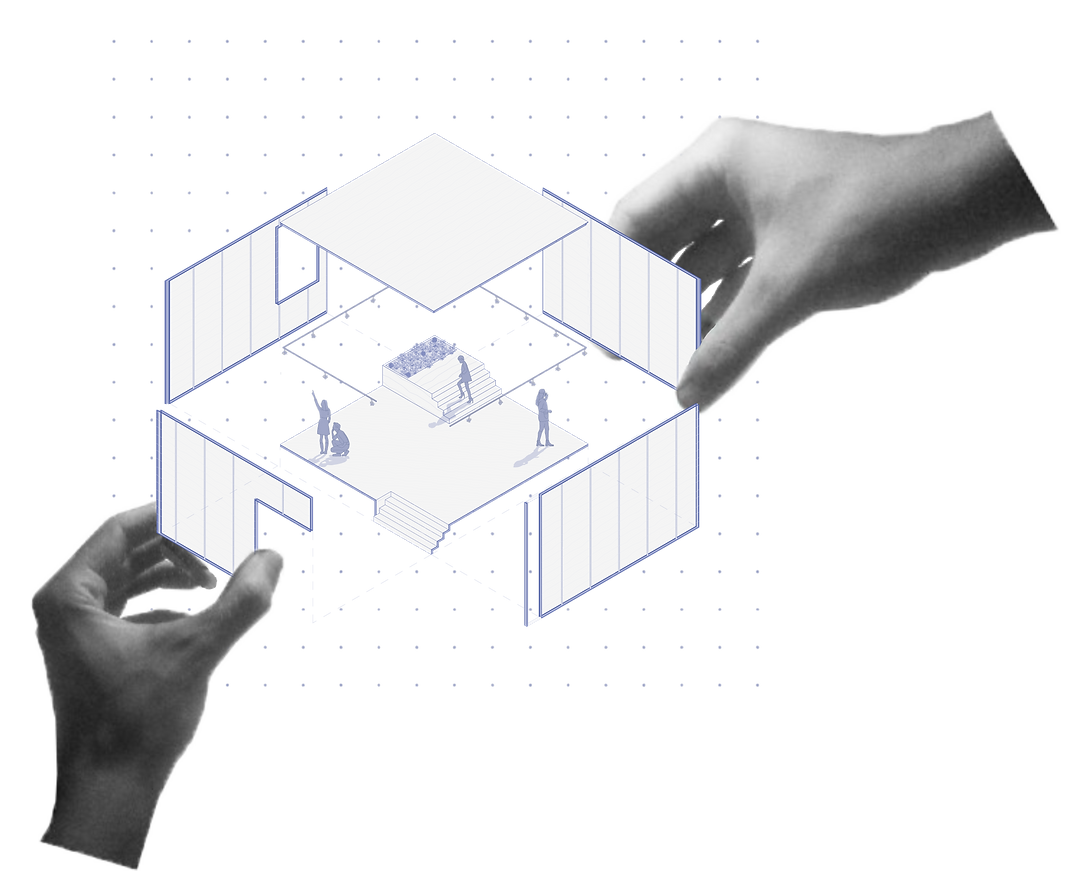


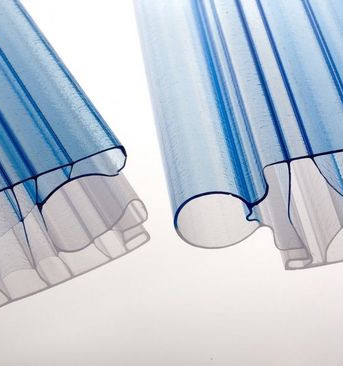
The tongue and groove system is used to hold the structure still.
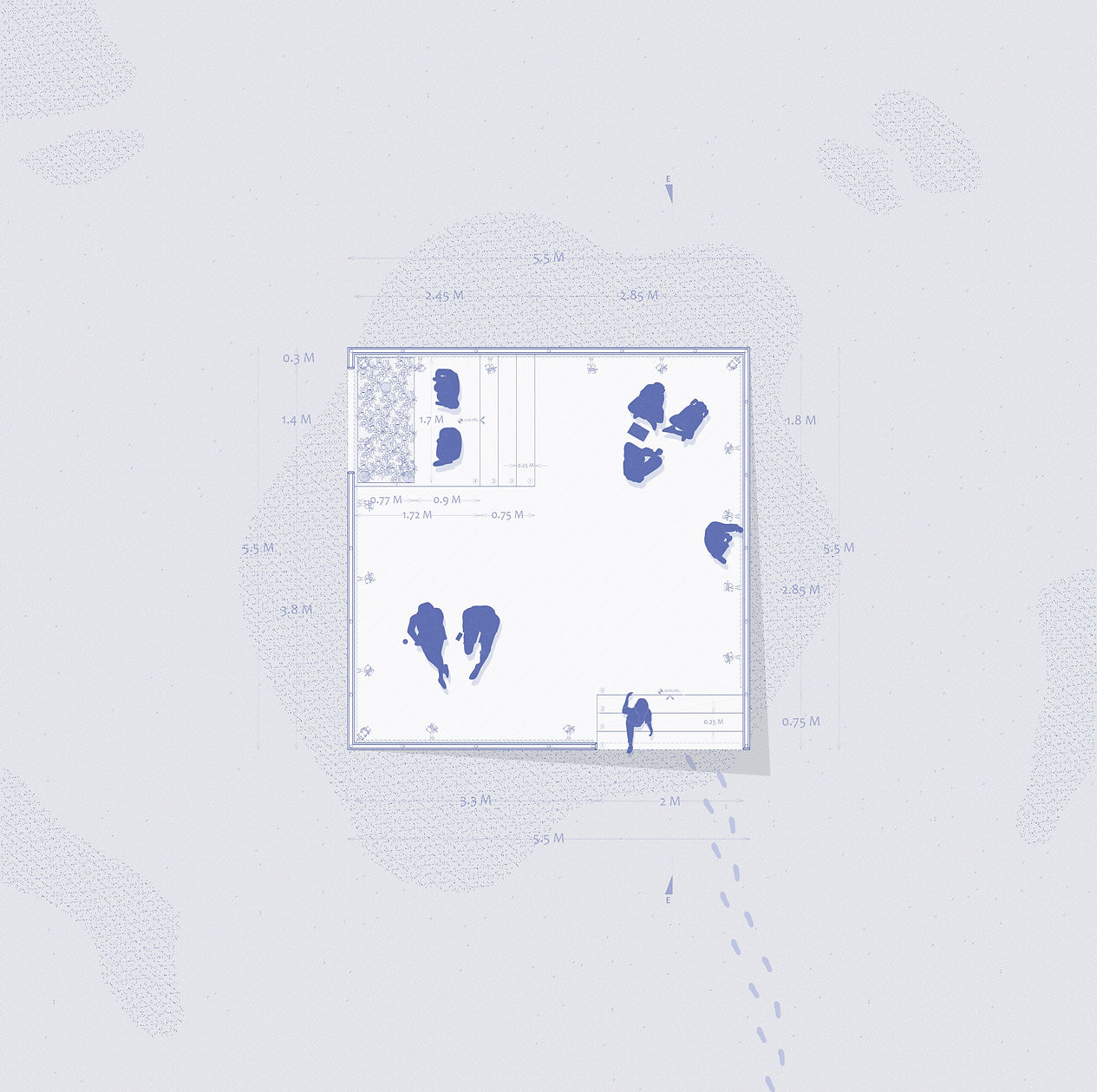





Floor Plan,
Total Area : 30.25 m
2





Roof Plan,
Total Area : 30.25 m
2



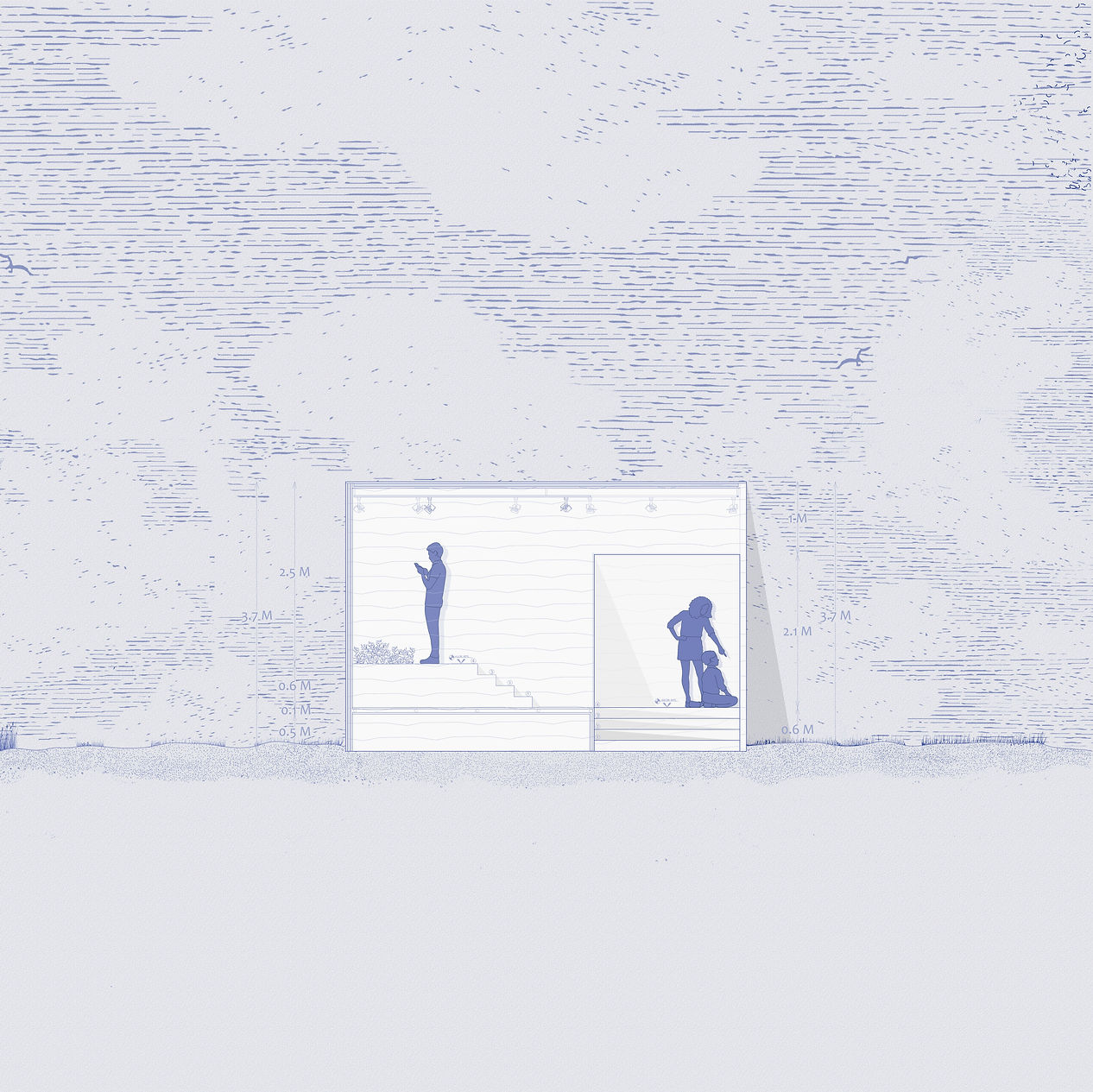
East Section.
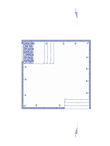




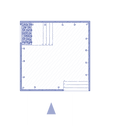
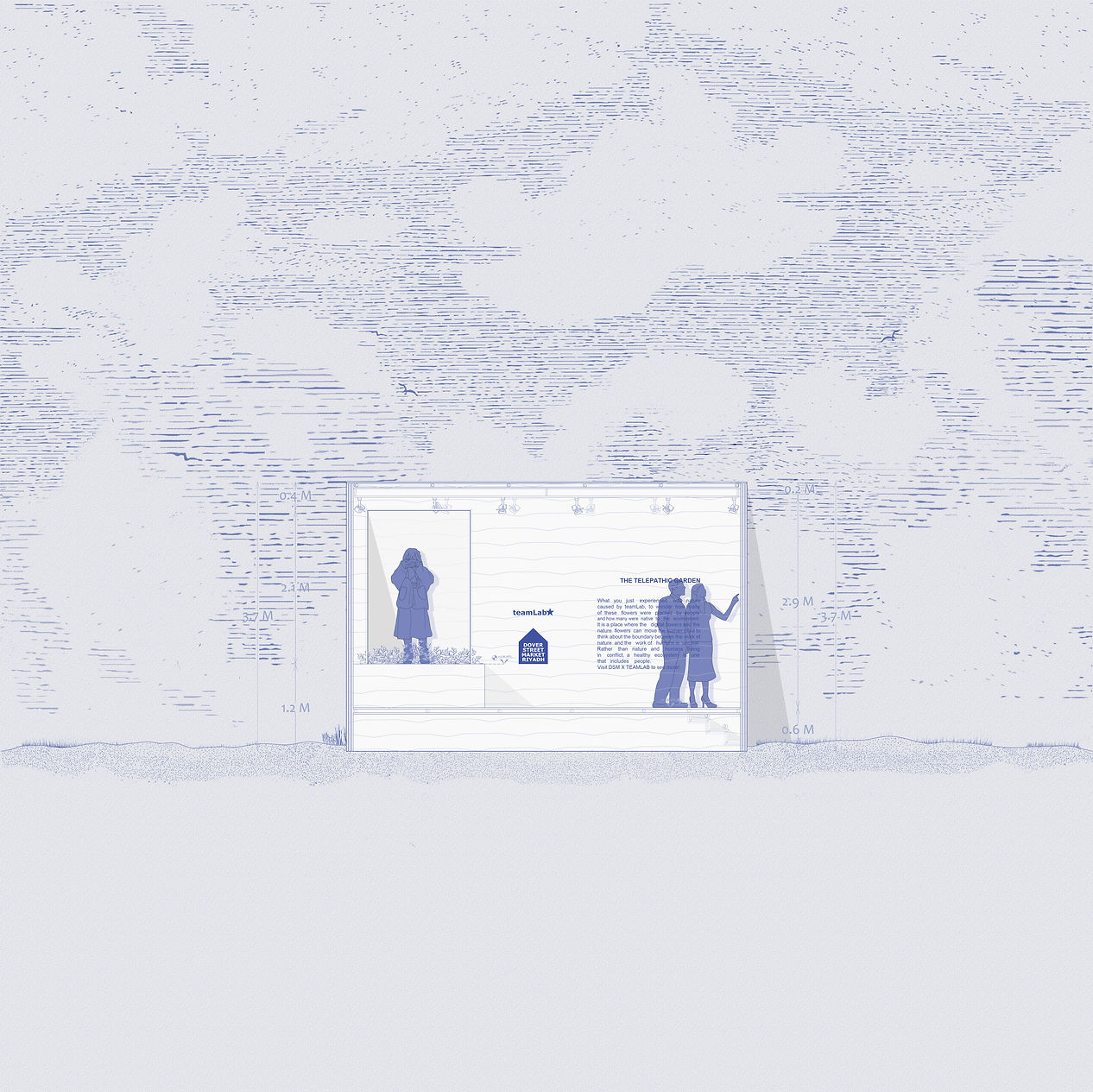
South Elevation.






West Elevation.








North Elevation.
The artwork is not a pre-recorded image that is played back: it is created by a computer program that continuously renders the work in real-time and applies more than five different modes to the space by 17 projection-mapping devices. The interaction between people and the installation causes continuous change in the artwork.
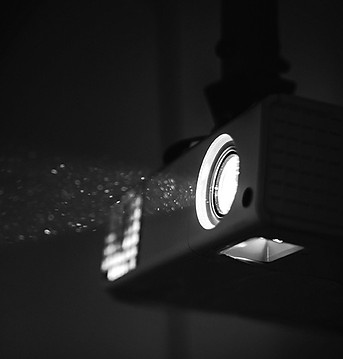

- Gold Mode
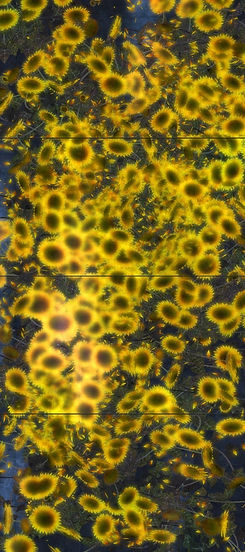
- Yellow Mode

- Red Mode

- Dark Mode
